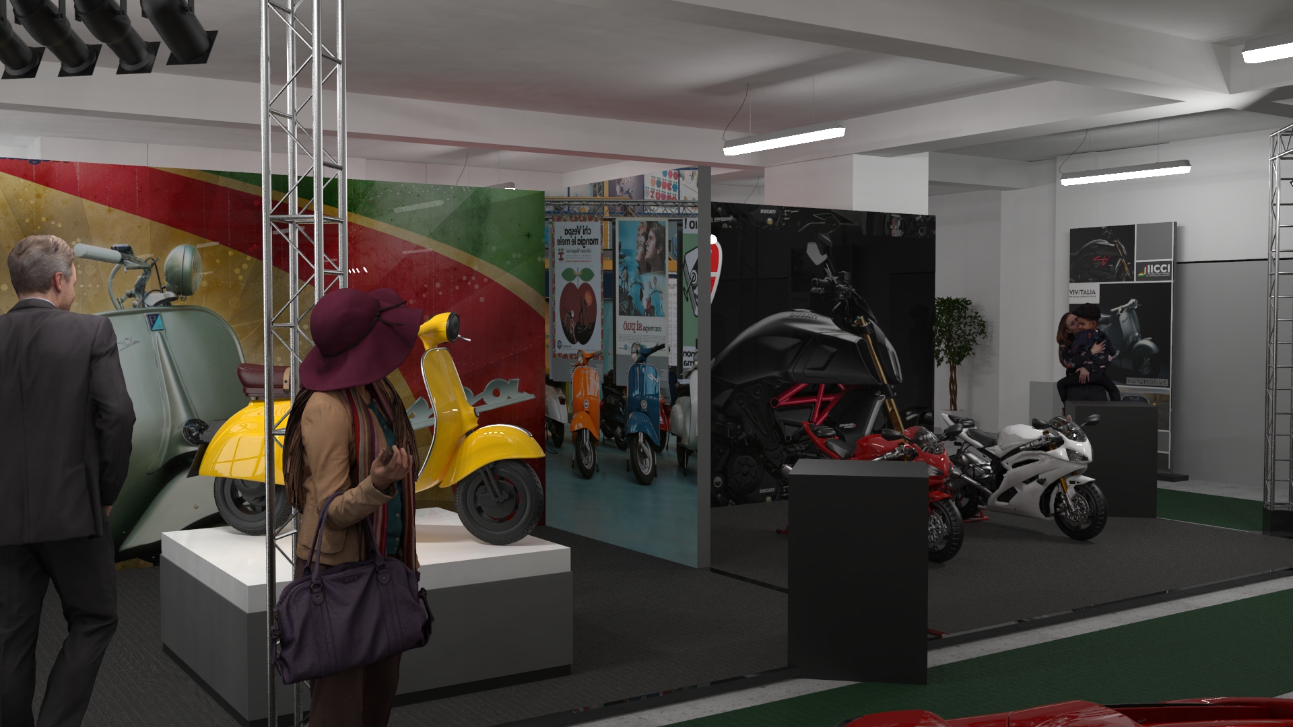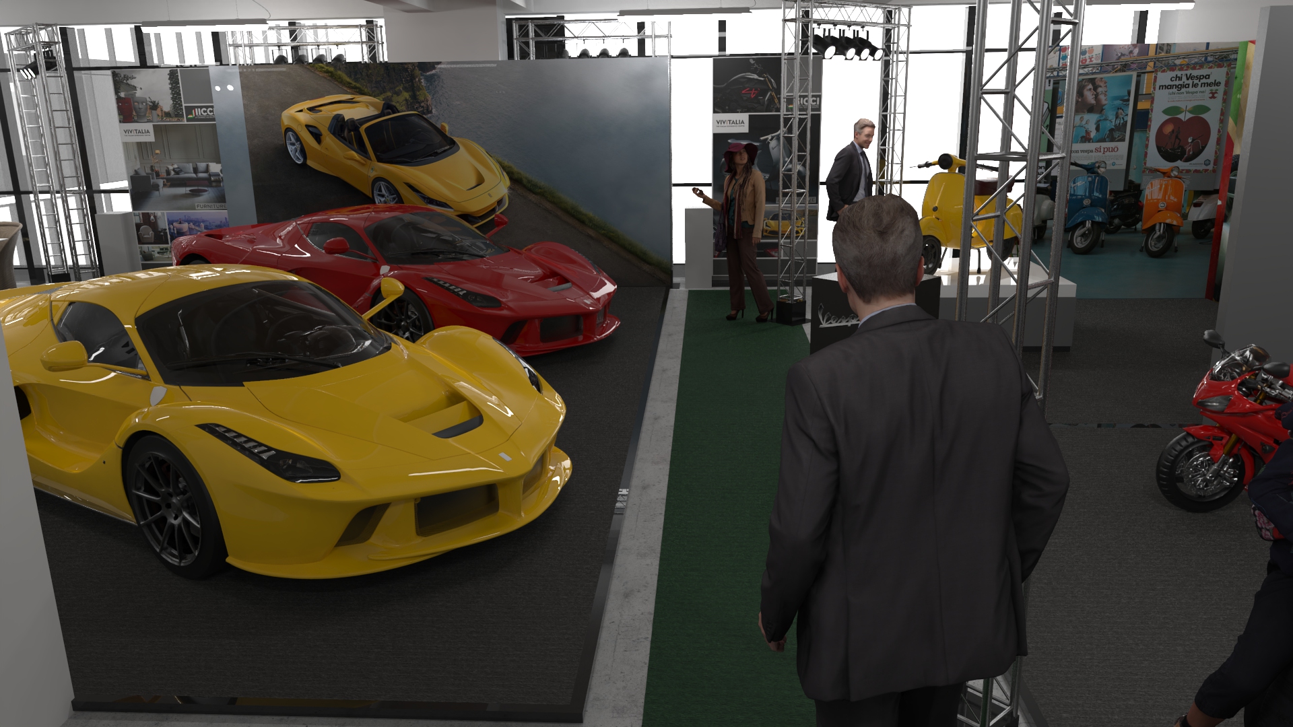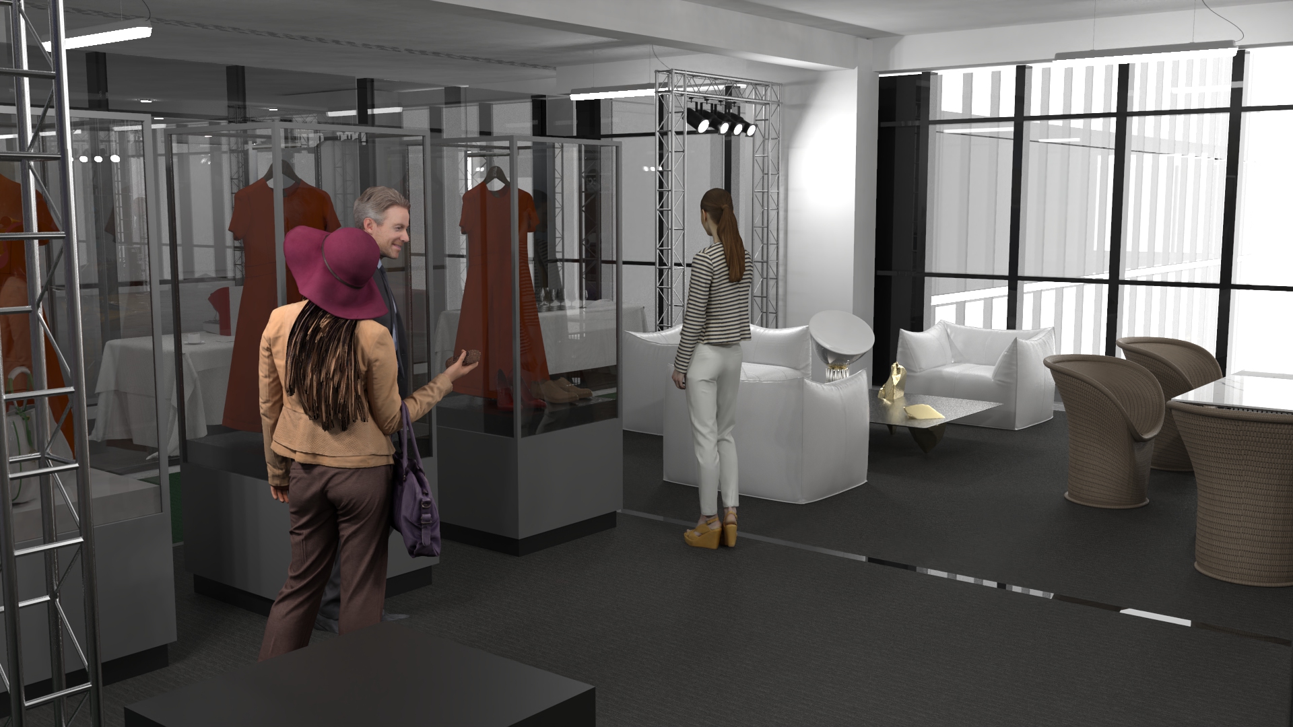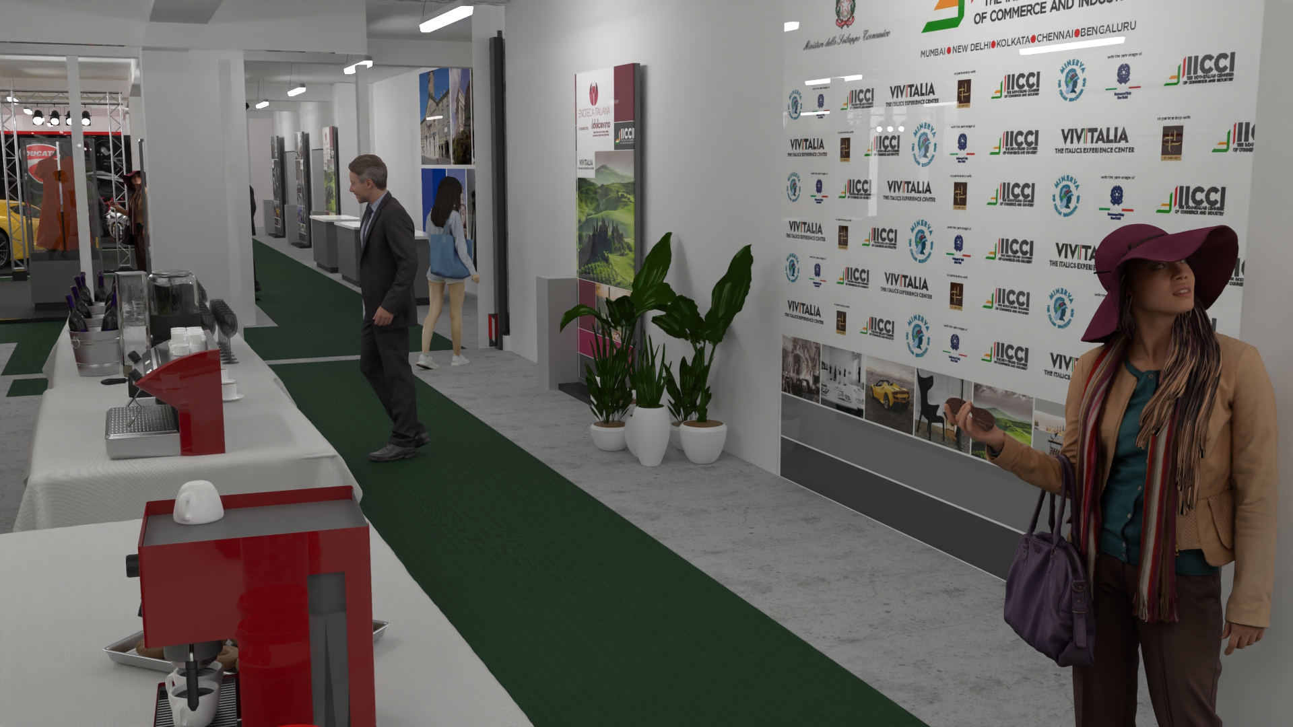
VIVITALIA and IICCI office
Interior design developed and built for IICCI, 2019-2023.
Three projects in the same building in Worli, Mumbai. The first is a multifunctional space, called Vivitalia.
The second space is the Indo-Italian Chamber of Commerce and Industry (IICCI) office, with a reception, an open office area, rooms for administration and IT and the General Manager office.
The last is a Co-working space, with an open office with individual desks and cubicles, a meeting room and a pantry.
Besides the three space there is a events lounge area, used for temporary exhibitions of Italian products.
VIVITALIA: a Multifunctional space
An exhibition space, a classroom, a venue hall, a meeting and conference room: all of this and much more!
This is VIVITALIA, the multifunctional space designed for the IICCI by COTIGNANODESIGN.
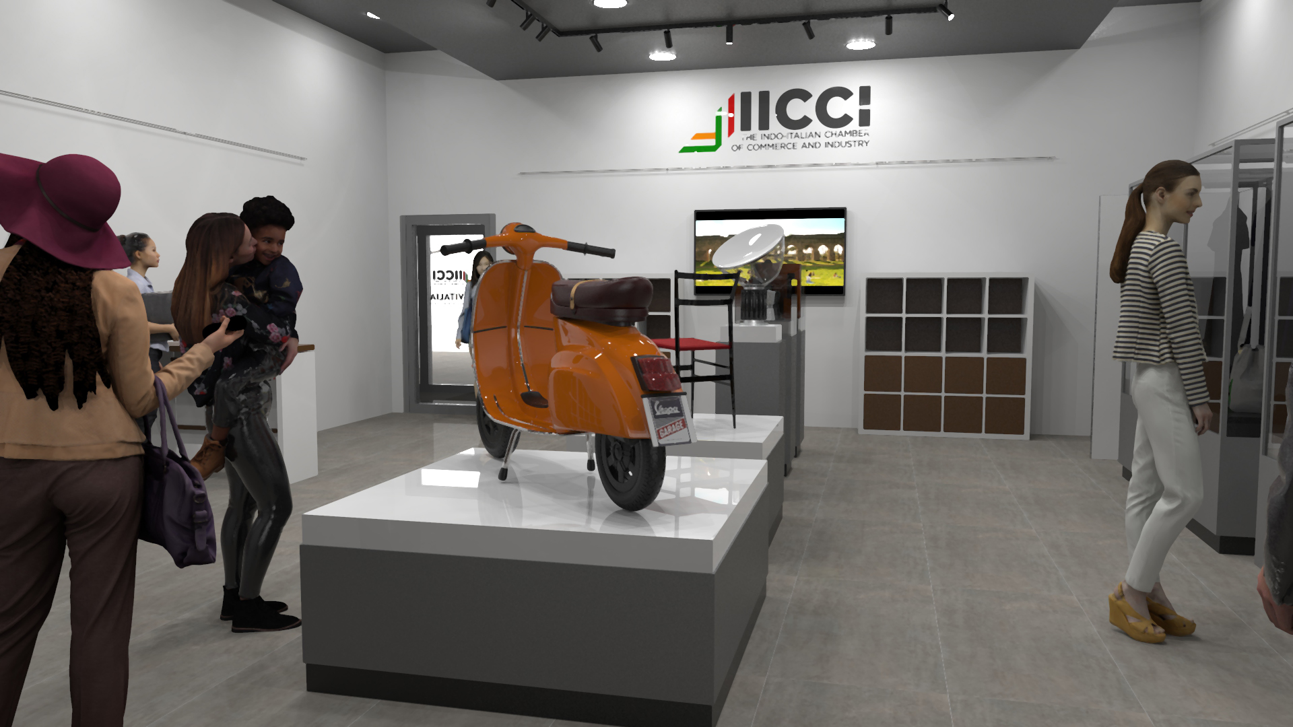
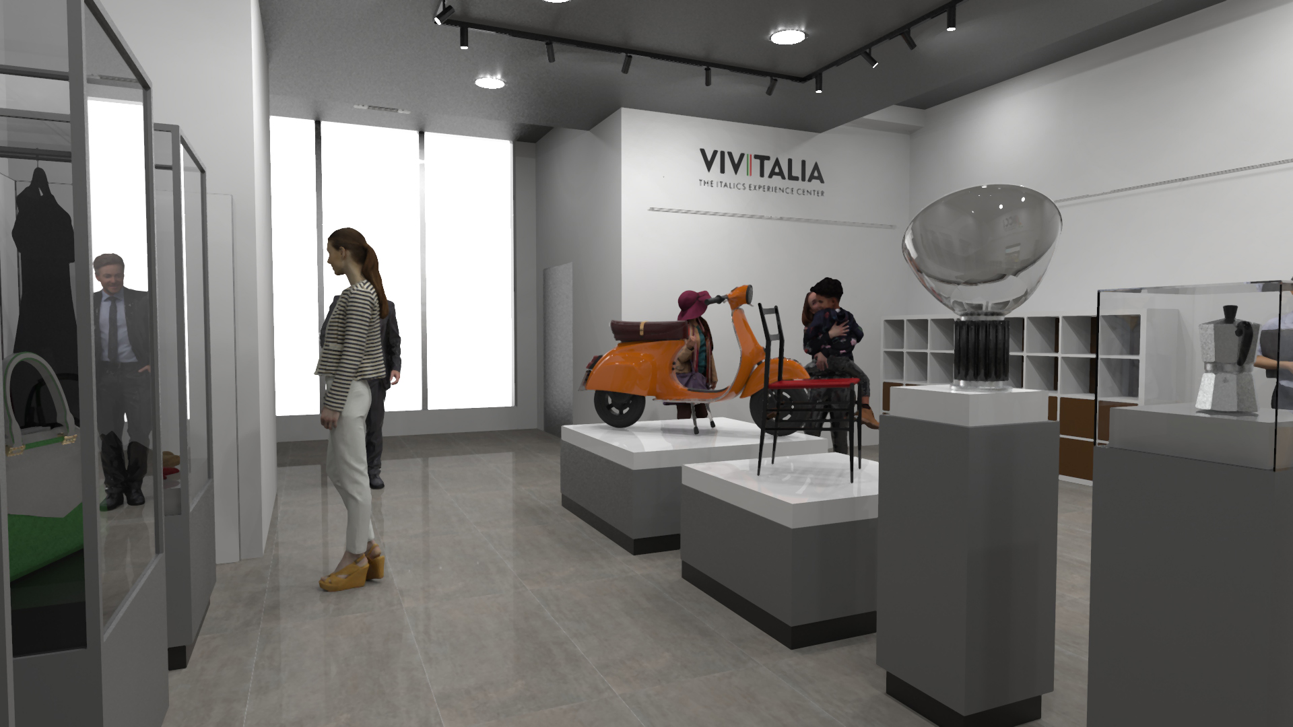
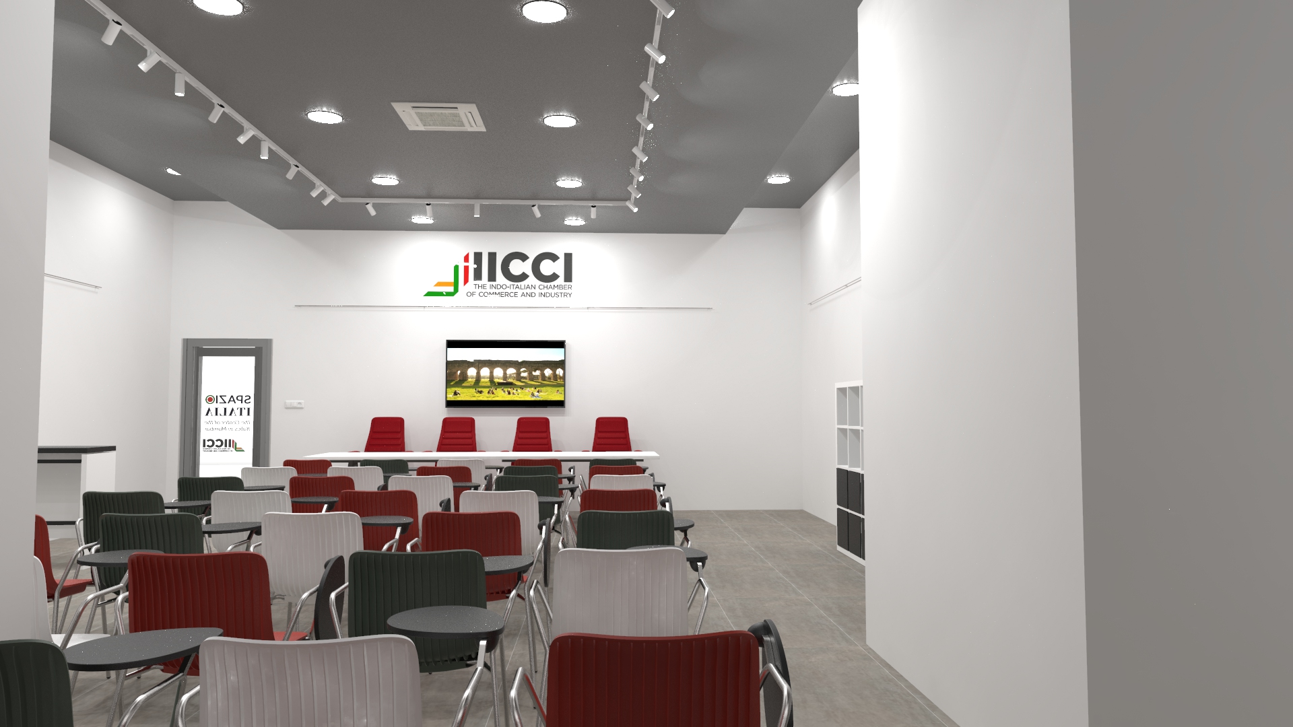
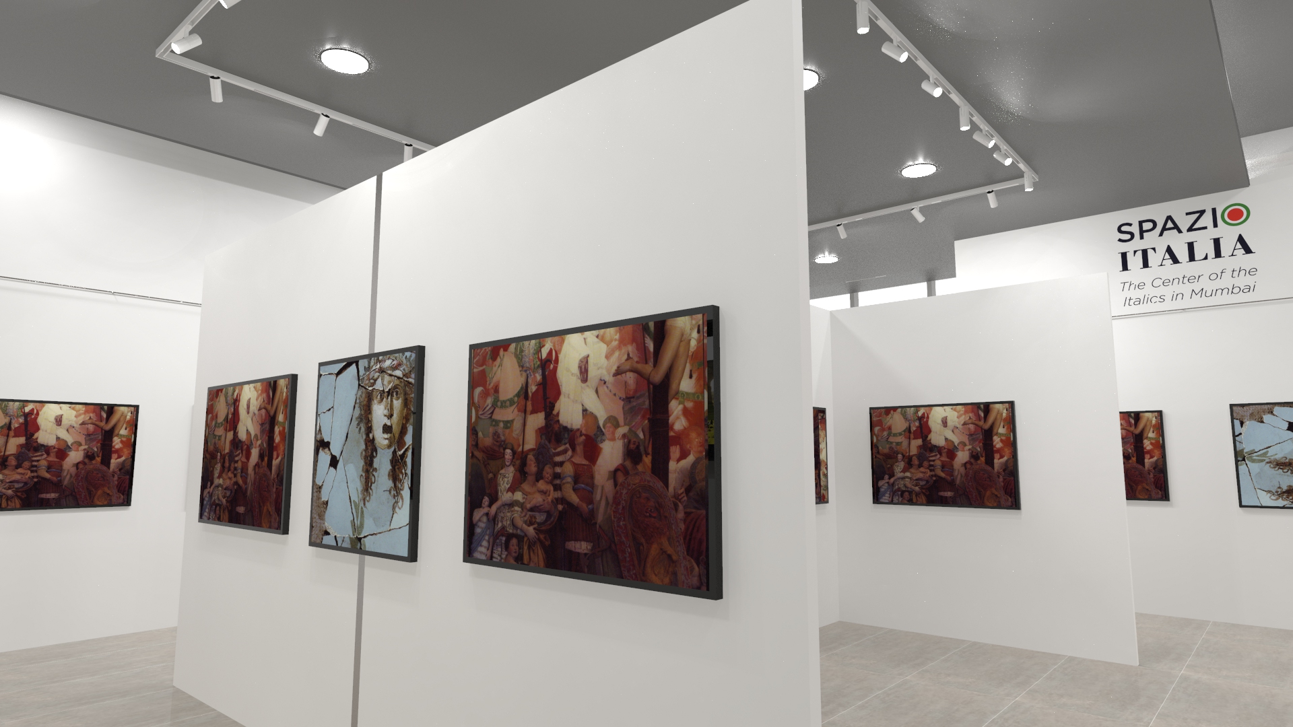
IICCI Mumbai office
The Indo-Italian Chamber of Commerce and Industry (IICCI) main office, with a reception, an open office area, rooms for administration and IT and the General Manager office.
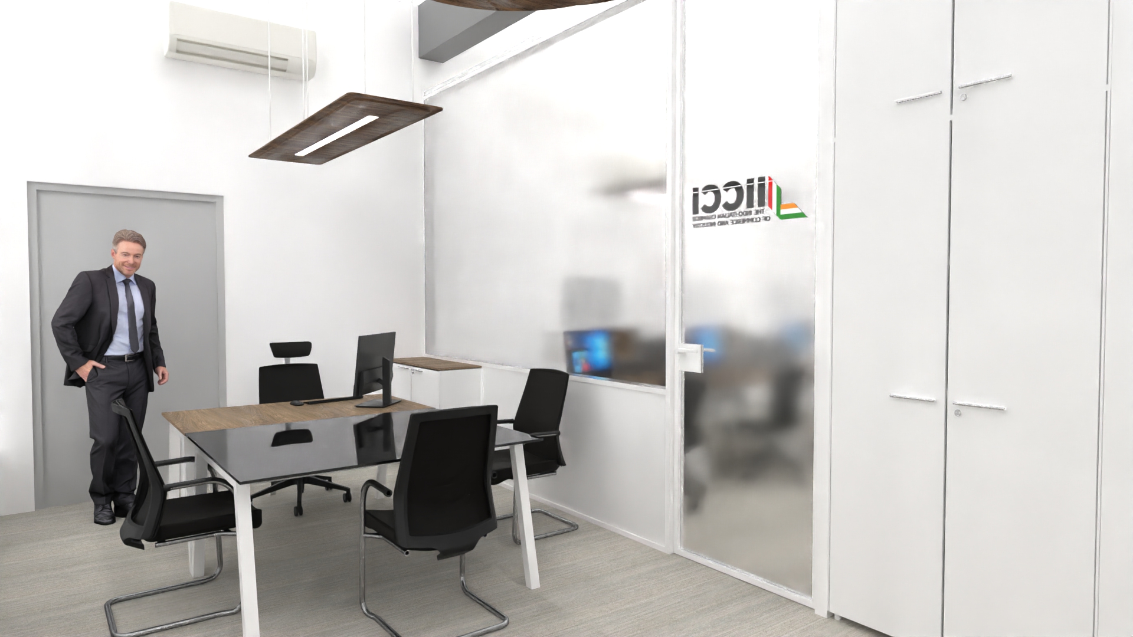
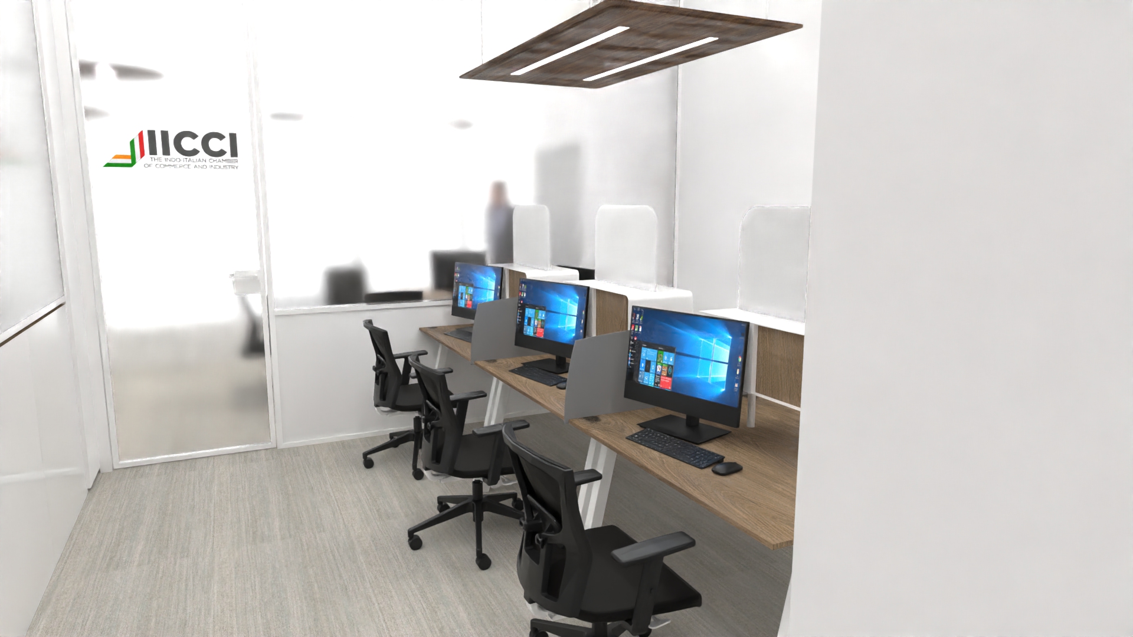
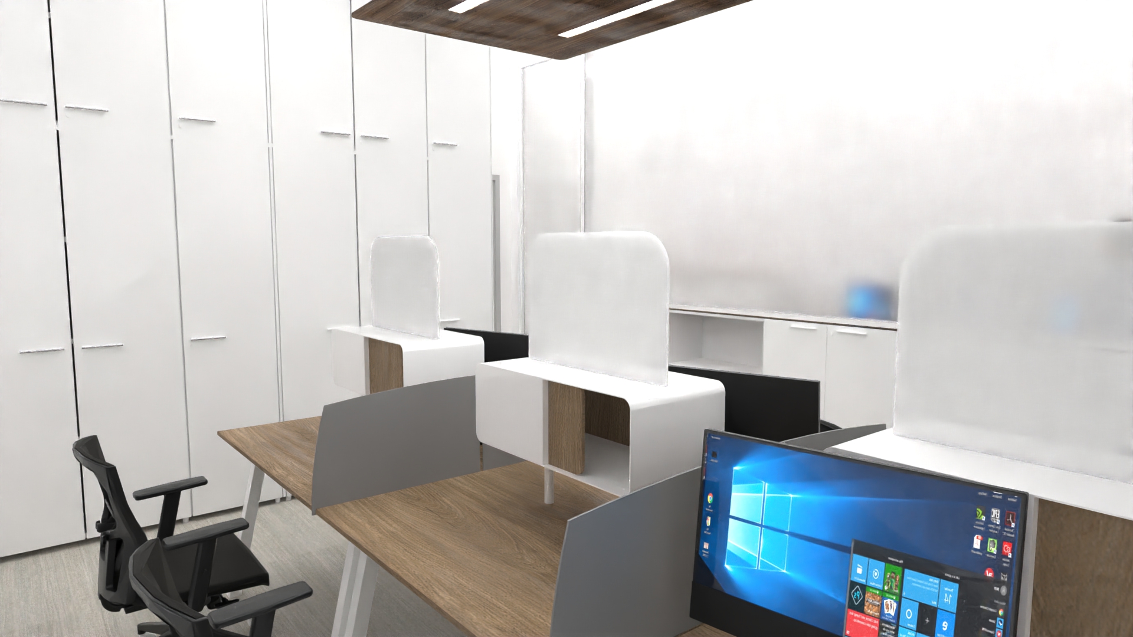
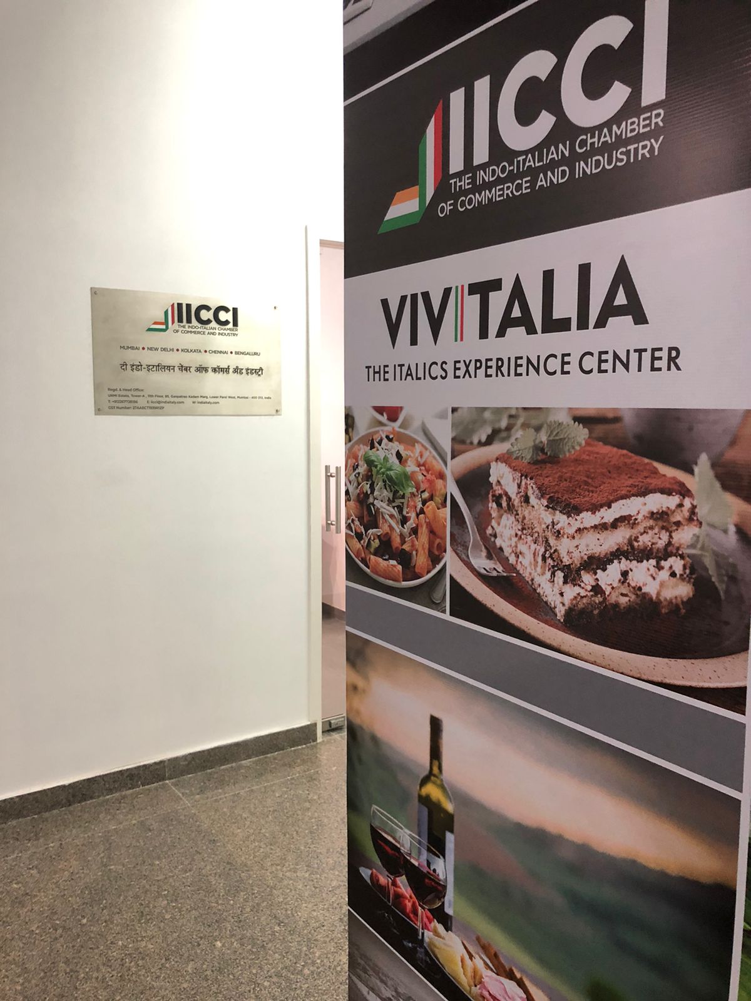
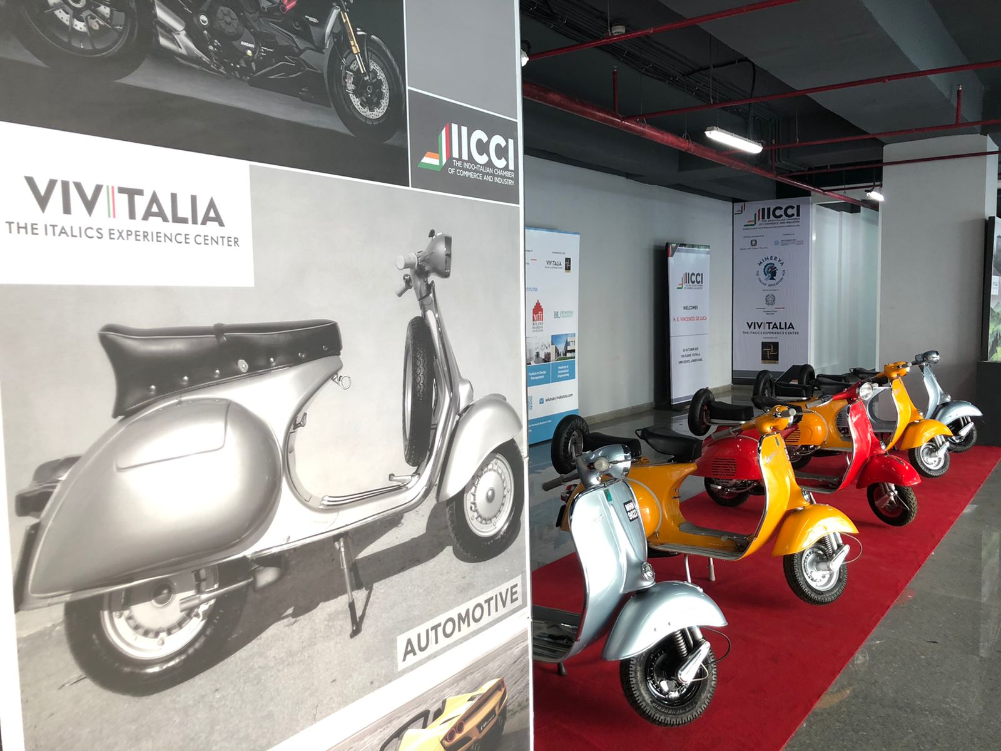
Coworking space
IICCI hosts many desks of Italian companies and istitutions, professionals who need just a temporary office and meeting room.
That's why they requested COTIGNANODESIGN to design a space with an open office with individual desks and cubicles, a meeting room and a pantry.
Besides the three space there is a events lounge area, used for temporary exhibitions of Italian products.
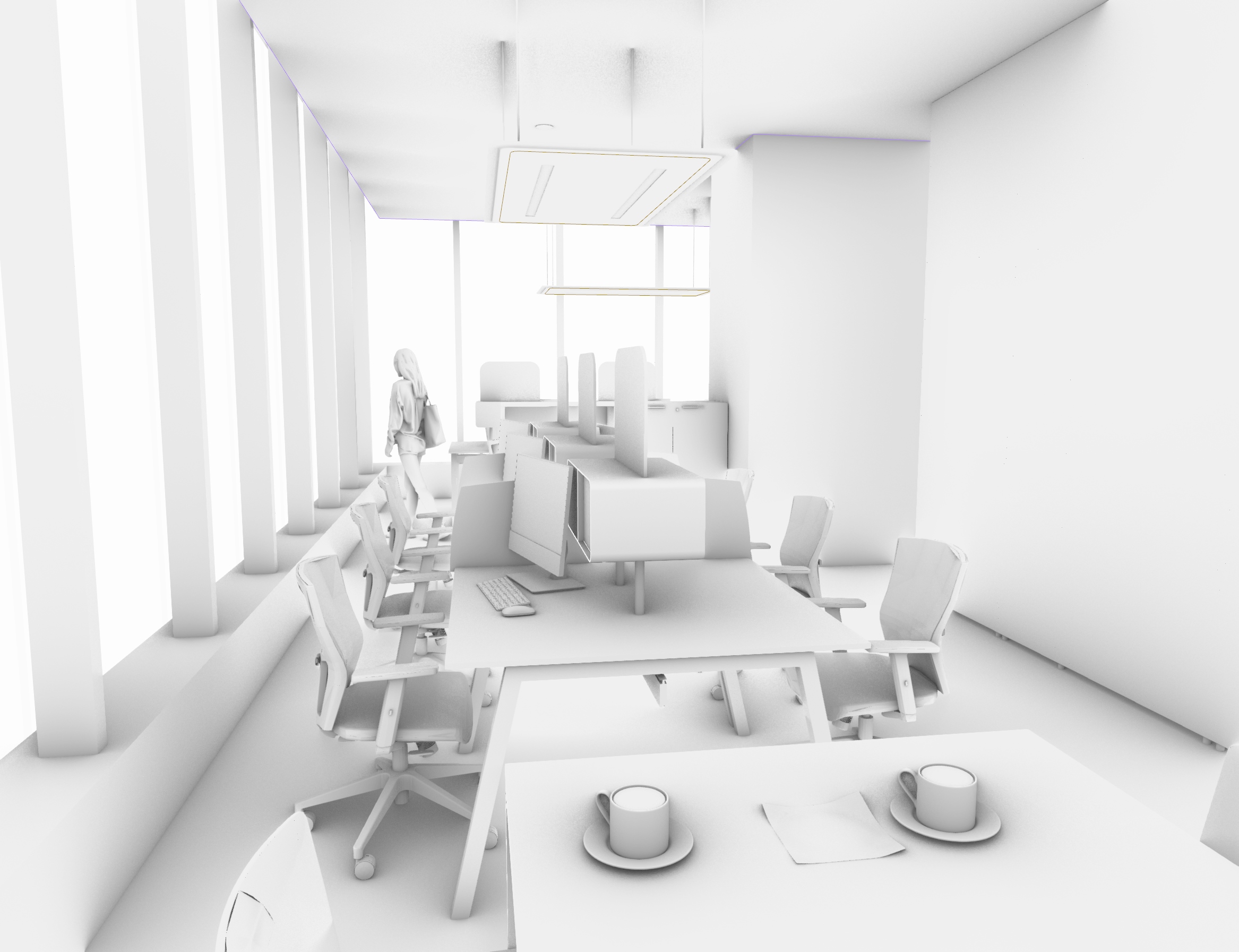
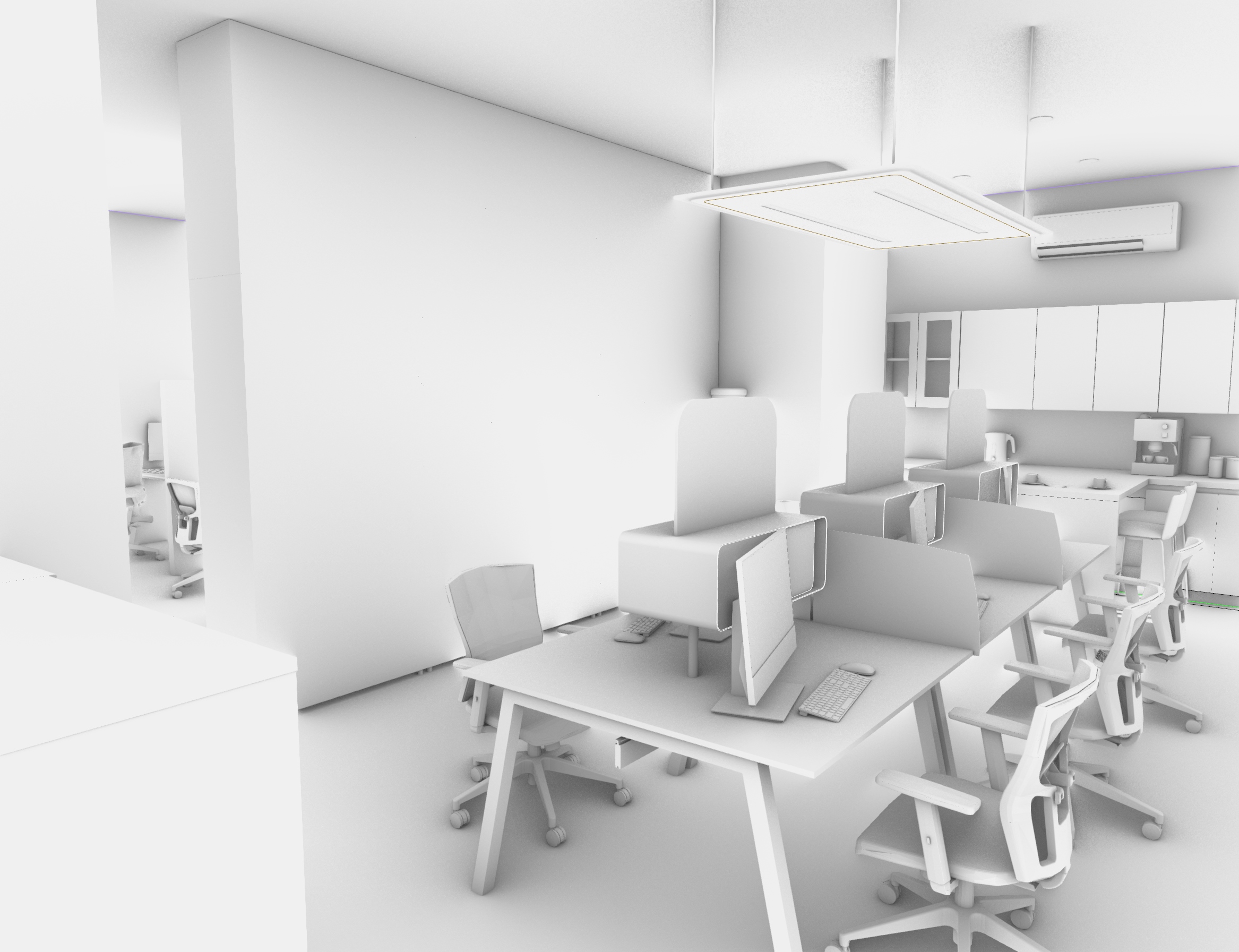
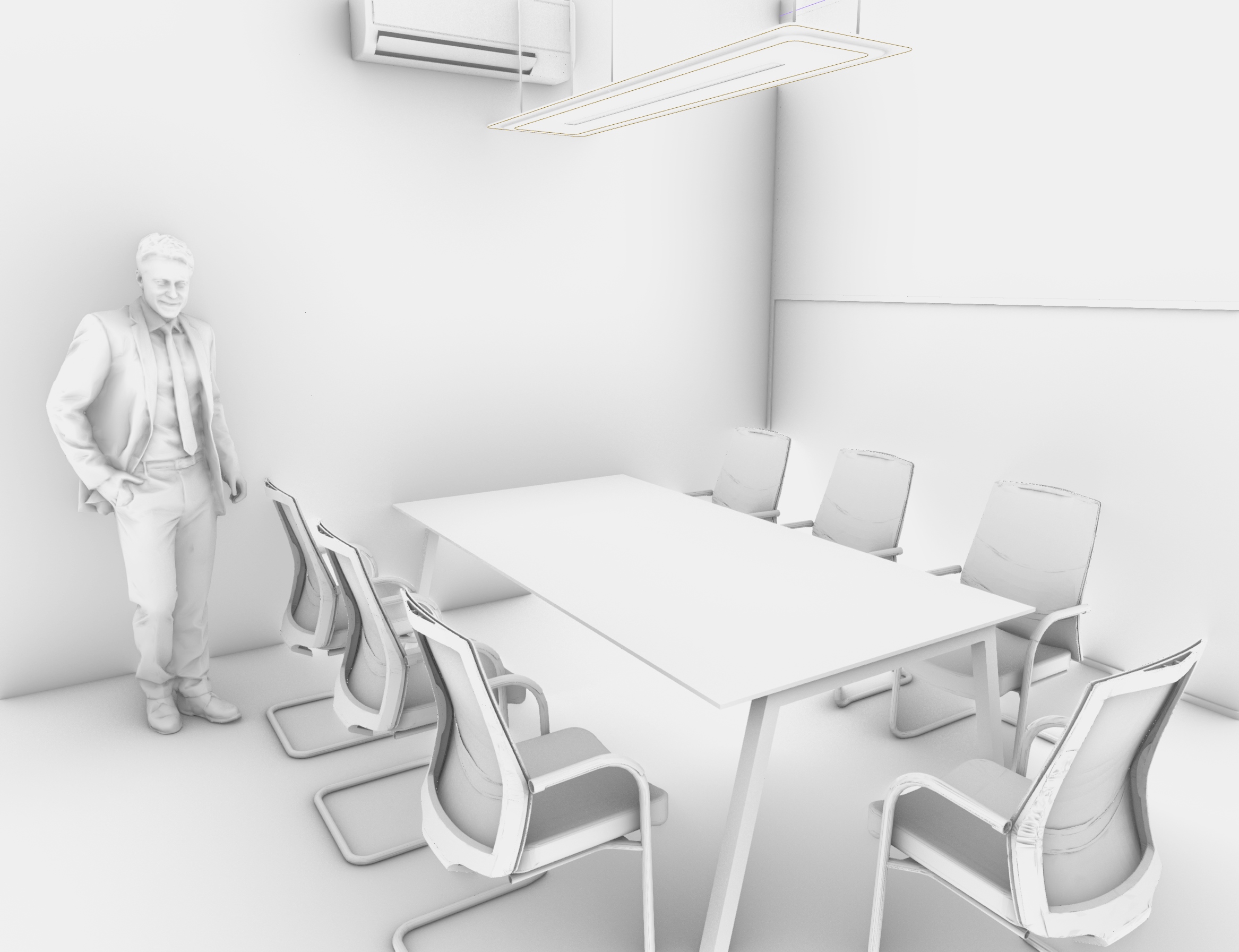
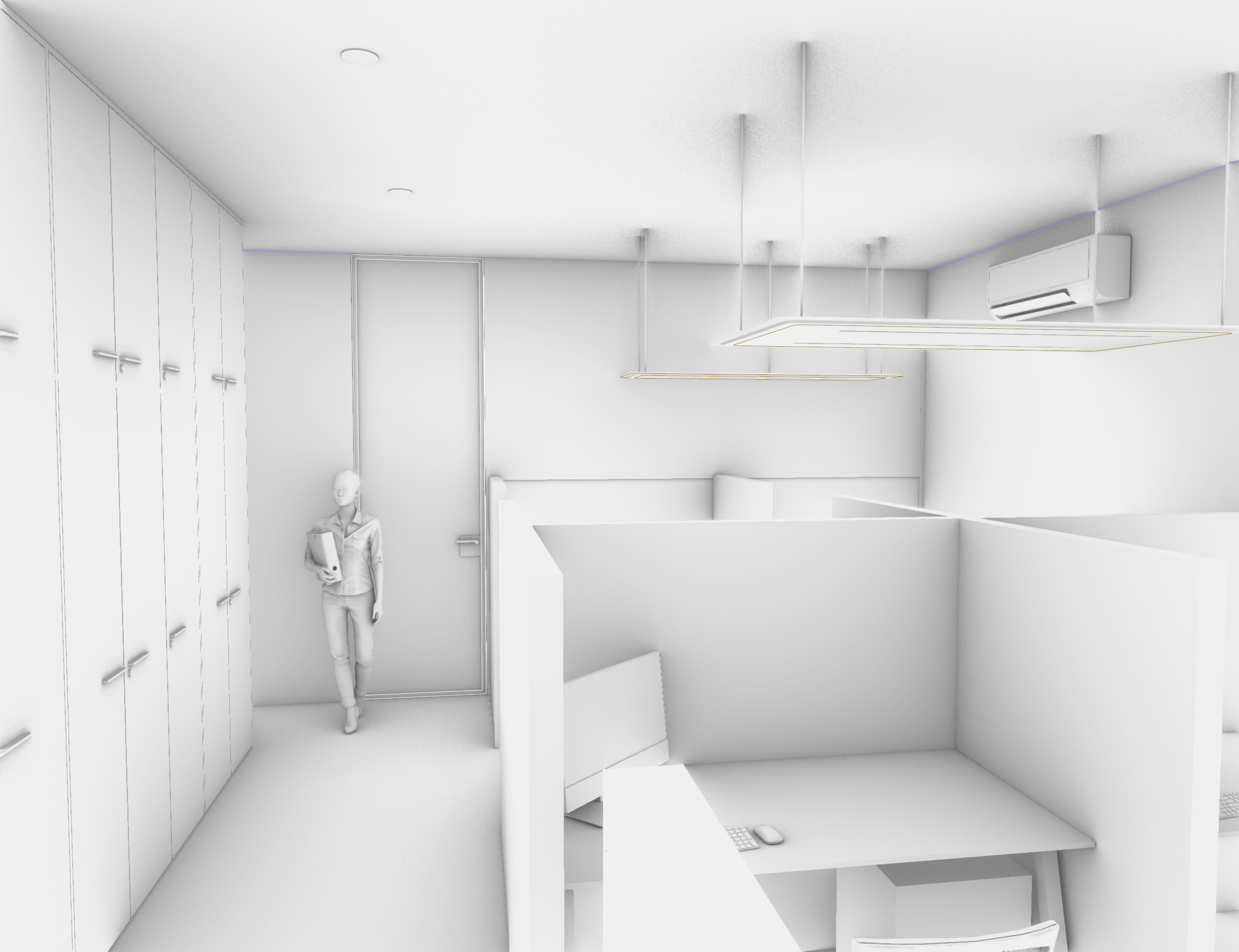
Besides the three office spaces there is an events lounge area, used for temporary exhibitions of Italian products.
